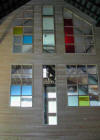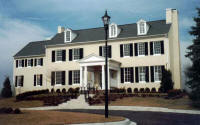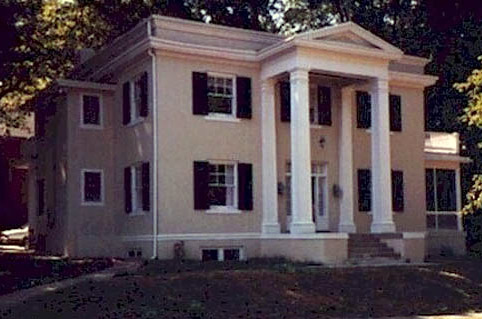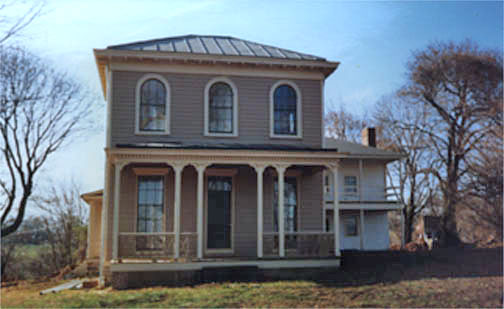
Projects
|
Herman Construction, Inc.Projects
|
|
|
Dennis Residence and Outbuilding |
St Johns Lutheran ChurchThis 1830’s stately brick church on a beautiful site overlooking farmland in Creagerstown is in the process of being completely restored. To date we have completely replaced the entire floor system due to termite damage salvaging all of the original heart pine flooring replacing in the building and finding new flooring to match existing seamlessly. We have restored at this point, five of the original stained glass windows. We resolved the drainage and water problems at the perimeter of the building and will soon be replacing and restoring the remaining roofing and stained glass windows. Future work will include plaster repairs, re-stenciling, and painting the interior. |
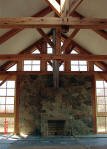 Homewood Residence Homewood ResidenceBuild new contemporary bank barn with many historic features including: Oak timber framing, stone veneer and fireplace, cedar siding, handmade doors, standing seam metal roof, and skylight. The fusion of historic style and cutting edge technology makes for a wonderful bank barn that features office space, loft, full bath, potting room, and a two bay garage. |
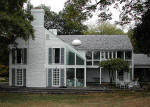 Baker Residence Baker Residence
Second story porch reconstruction and renovation into a glass enclosed office space. This beautifully restored frame farm house was previously renovated by famed Washington architect Hugh Jacobson. |
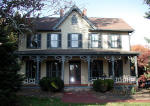 Greenwald Residence Greenwald ResidenceReconstruct historic front porch to match old historic photographs. This ornate and fanciful porch really adds the appropriate dimension this house has been lacking for many years. We used all the finest materials including vertical grain fir flooring, clear fir 1x material, clear cedar posts, and handmade brackets. This porch is supported by brick piers with handmade lattice work between them. |
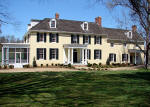 Frank
Residence Frank
Residence This is a major restoration of a historic farm, including a stone manor house and variety unique stone outbuilding and is to be used as a residence for Tom and Lois Frank and their four children. This property is on the Baltimore County Historic Registry. The project scope includes complete interior and exterior renovations, manor house and upgrades to all infrastructure. This design build project includes all architectural work, engineering, and the following repairs: stone foundation, demolish all non historic interior and exterior alterations, repair and replace rotted wooden structural members, install all new plumbing, electric, air-conditioning, basement slabs, insulation and new standing seam lead coated copper roofing, downspouts and gutters. Repair and replacement of windows, doors, repair, plaster work, woodwork, trim, and installation of new heart pine floors and refinishing old floors. The project also included a new 1,000 sq. ft. historically compatible addition. Major structural work includes the complete rebuilding of a 15’ high stone retaining wall at the bank barn and the creation of a 24’ wide opening, supported by two metal “I” beams in the existing outside stone wall of the house, which created a grand entrance to the new addition. |
 Toy
Residence Toy
ResidenceMajor Restoration of historic stone and log buildings. This project included a new historically compatible addition with terraced stone retaining walls creating a walled-in garden. Complete interior and exterior renovation and repair work to meet the Secretary of the Interior Standards for Historic Buildings in preparation for State Tax credits. This building is on the National Registry. Scope of work included: repair stone foundation, demolish all non historic interior and exterior alterations, repair and replace rotted wooden structural members, install all new: plumbing, electric, geothermal heating and cooling, radiant slab heat, insulation and standing seam metal roofs. Replaced windows, doors, repair plaster work, woodwork, trim, installation of new and refinishing old floors. |
|
|
|
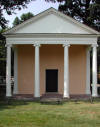 Baltimore
Museum of Art Baltimore
Museum of Art
Restoration of the Benjamin Latrobe Spring House which was moved in 1930 from Roland Park to the Baltimore Museum of Art. Project was overseen by the museum. High degree of restoration to the roofing , flashing, ventilation, stucco, plaster and painting. Provided custom made louvered windows and the shutters were manufactured and installed to match the original and to ventilate the lower level of building. Currently used as an museum exhibit space. |
|
|
|
|
|

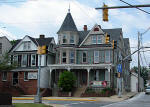
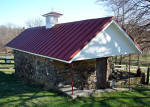
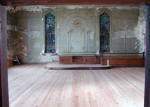
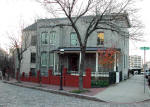 Harbor House
Harbor House