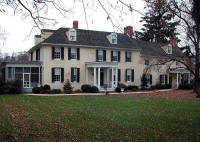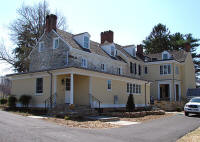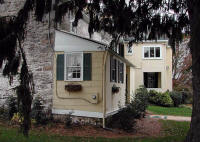|
|
|
|

|
|
|
|
Front exterior view before |
|
|
|
|
|
|
|
|
|
|

|
|
|
|
Original rear exterior view |
|
|
|
|
|
|
|
|

|
|
|
|
Finished kitchen restoration renovation |
|
|
|
|
|
|
|
|
|

|
|
|
|
View of east side original addition |
|
|
|
|
|
|
|
|

|
|
|
|
Before view of bank barn retaining wall |
|
|
|
|
|
|
|
|
|

|
|
|
|
Restored bank barn retaining wall |
|
|
|
|
|
|
|
|

|
|
|
|
Demolition of prior addition |
|
|
|
|
|
|
|
|
|
|

|
|
|
|
Foundation for new addition |
|
|
|
|
|
|
|
|
|

|
|
|
|
Slab beneath new addition |
|
|
|
|
|
|
|
|

|
|
|
|
Preparation fo opening up the stone wall |
|
|
|
|
|
|
|
|
|

|
|
|
|
Preparing to open up stone wall |
|
|
|
|
|
|
|
|

|
|
|
|
Detail of temporary steel supports |
|
|
|
|
|
|
|
|
|

|
|
|
|
New opening to kitchen during construction |
|
|
|
|
|
|
|
|

|
|
|
|
New arched wall opening to kitchen |
|
|
|
|
|
|
|
|
|

|
|
|
|
Detail of archway throught stone wall |
|
|
|
|
|
|
|
|

|
|
|
|
Stone fireplace and custom-built desk area |
|
|
|
|
|
|
|
|

